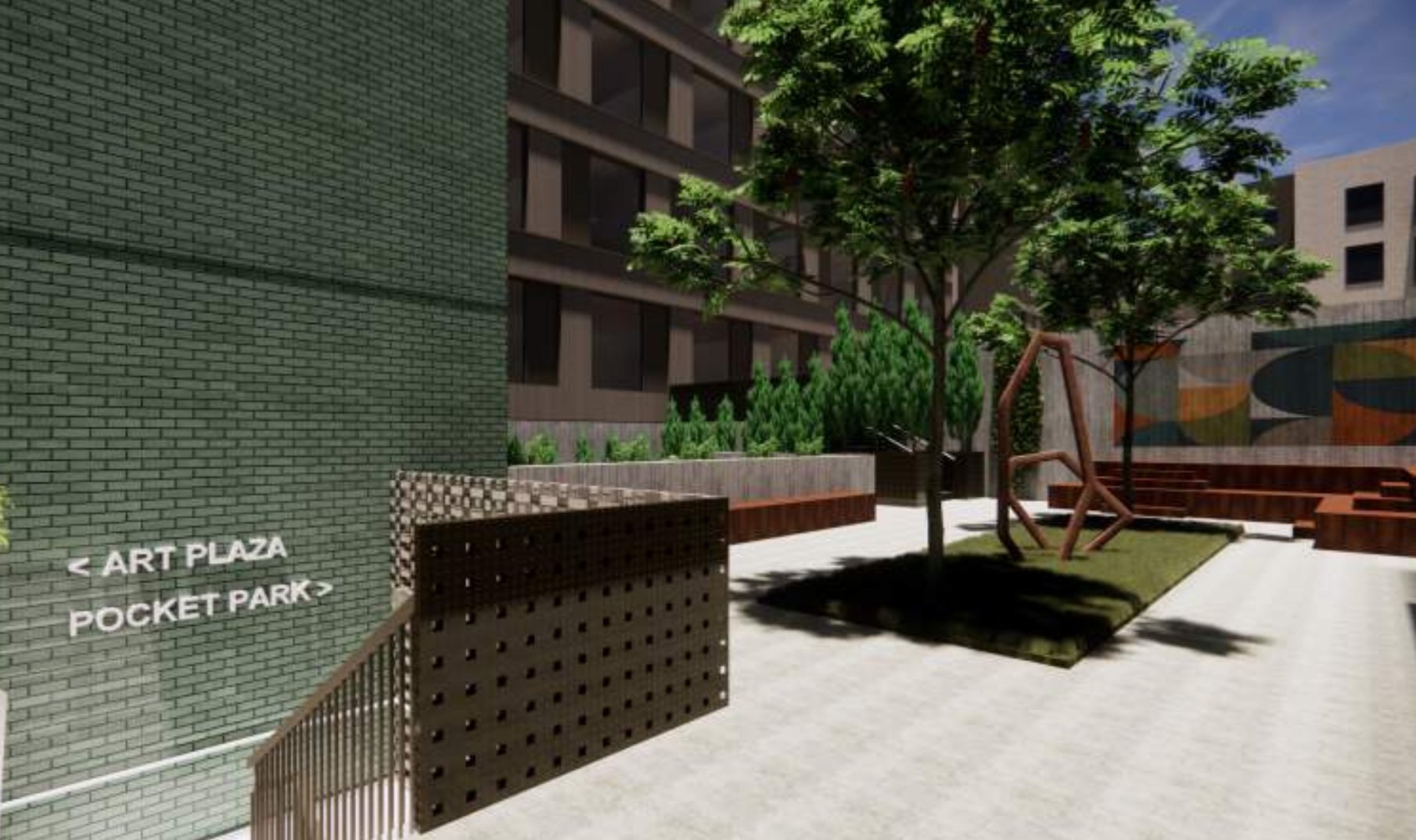Meeting Brief
April 7, 2025
MARTIN & MERRITT DEVELOPMENT: ADDRESSING COMMUNITY CONCERNS
Following Tuesday's community meeting at Diskin Cider, we want to provide clarity on the revised Martin & Merritt Hotel & Residences proposal. Council Member Vo called the April 7th meeting specifically to address misinformation that has been circulating about the project and to provide residents with accurate details about the development team's current plans.
Meeting Highlights
The meeting brought together concerned residents, the development team, and city officials in what was at times a tense atmosphere. Many neighbors expressed concerns about building height, traffic impacts, and neighborhood character. The development team presented their significantly revised plans, which include substantial reductions in building height and enhanced community benefits.
Prior to the formal meeting, the design team hosted a "Walk and Talk" site tour, allowing residents to visit the actual location to better understand the project's scale and perspective. Those who participated gained valuable context about how the development would fit within the existing streetscape.
Key Project Revisions
In response to previous community feedback, the development team has made several important modifications:
Reduced Hotel Height: The hotel component has been lowered from 8 stories (90' max height) to 7 stories (75' max height)
Scaled-Back Residential Component: The residential building facing Hamilton Avenue has been reduced from 5 stories to 4 stories within the UDO Character District #2 (which is a zoning district that prioritizes maintaining the existing character of the neighborhood)
Loading and Access Options: Three alternatives are now under consideration for the Hamilton alley connection, with options to move building loading to Merritt Avenue
Enhanced Infrastructure: Significant pedestrian improvements including 2,350 linear feet of new sidewalks, intersection upgrades at 6 locations, and transit improvements at 3 bus stops
Responding to Nashville's Housing Needs
The project aims to address challenges identified in Nashville's Housing and Infrastructure Study, which notes the city's growth has exceeded 2015 forecasts and current zoning codes are unlikely to accommodate future housing needs.
The revised proposal maintains the capacity for up to 160 hotel rooms and 200 residential units while better respecting the neighborhood's scale and character through reduced heights and thoughtful design elements inspired by the area's industrial heritage.
Key Concerns Raised by Residents:
Increased traffic congestion, particularly on narrow residential streets.
Potential for the development to overshadow existing homes and businesses.
Concerns about the impact on the neighborhood's historic character.
Questions about the adequacy of infrastructure improvements.
Next Steps in the Process
Planning Commission Hearing: The project will be reviewed at the upcoming Planning Commission meeting on April 24, 2025
Council Reading: Following Planning Commission recommendation, the proposal will advance to Metro Council for first reading in May
Community Engagement: The development team will continue to meet with interested community groups and neighbors throughout April
Second Council Reading: Final consideration is expected at Metro Council's June meeting
Continuing the Conversation
While not every concern can be fully resolved, the development team has demonstrated willingness to adapt their plans in response to community feedback.
The significant reductions in height and enhanced infrastructure investments represent substantial changes that aim to better integrate this project into our growing neighborhood.
Community members are encouraged to stay engaged in the process and to review the actual revised plans rather than relying on outdated information that may still be circulating.
This newsletter is distributed by the Wedgewood-Houston Neighborhood Association as an informational resource. It does not represent an endorsement of the project.

